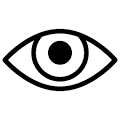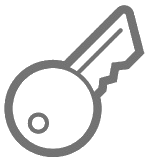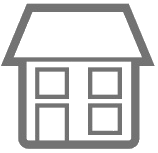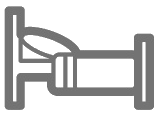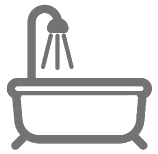Architecture
- Year Built: 2023
- Stories: 3
- Project Facilities: Game Room, Pets Allowed, Pool
- Construction: To Be Built
Interior Features
- Square Footage: 2881
- Appliances: Auto Garage Door Opn, Cooktop, Dishwasher, Disposal, Microwave, Range Hood, Refrigerator W/IceMk, Security System, Smoke Detector, Stove/Oven Gas
- Interior Features: Breakfast Bar, Ceiling Crwn Molding, Fireplace, Fireplace Gas, Floor Hardwood, Floor Tile, Furnished - None, Guest Quarters, Kitchen Island
Property Features
- Lot Description: Covenants, Easements, Restrictions
- Waterview:
- Parking: Garage Attached
- Utilities: Electric,Gas - Natural,Public Sewer,Public Water
- Zoning:
Community
- HOA Includes:Accounting,Ground Keeping,Legal,Management,Recreational Faclty
- HOA FEE:719.00
- HOA Payable:Quarterly
- Elementary: Dune Lakes
- Middle: Emerald Coast
- High: South Walton
850-582-3822499 N Ferdon Blvd Crestview, FL 32536
Go Back
Lot 37 Grayton Boulevard Santa Rosa Beach, FL 32459
Completed and furnished! New pictures and fabulous video of this home and The Village at Grayton Beach in Grayton Beach, USA. The Jasmine B plan with its beautiful spacious coastal interior will have you saying moving to the beach was the best thing I've ever done. This second floor great room design has all the bells and whistles. The fireplace is the focal point with custom mantle and tile accent. In addition to the fire place there is an attractive painted white beam ceiling feature including eye-catching ship lap at full length of wall with gorgeous floating shelves over built-ins. This plan also includes a recreation room with an accent wall featuring shiplap floor to ceiling with a drop zone and bench area for those fun days coming in from the beach.The chefs kitchen is a showpiece with Thermadore appliances, painted v-groove kitchen ceiling with painted maple shaker style cabinets and cabinet style kitchen island for hanging out with friends and family. Substantial dining with seating for 10 perfect for all you entertaining needs. All images, designs, landscaping, interior finishes and furnishings depicted herein are artist's conceptual renderings, which are based upon preliminary development plans that are subject to change without notice. All such materials are not to scale and are shown solely for illustrative purposes."
Listing provided courtesy of Compass
The Google Map used on this page may not work well with speach reader programs. Please call if you need directions to this property.








