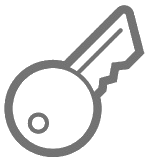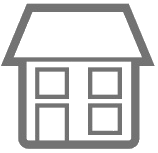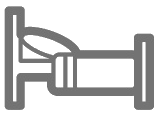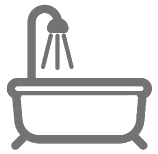Architecture
- Year Built: 2023
- Stories: 1
- Project Facilities: Dock, Exercise Room, Fishing, Golf, Minimum Rental Prd, Pavillion/Gazebo, Pickle Ball, Picnic Area, Playground, Pool, Short Term Rental - Not Allowed, Tennis
- Construction: Construction Complete
Interior Features
- Square Footage: 1960
- Appliances: Auto Garage Door Opn, Dishwasher, Disposal, Microwave, Oven Self Cleaning, Range Hood, Refrigerator, Refrigerator W/IceMk, Stove/Oven Gas
- Interior Features: Breakfast Bar, Ceiling Raised, Floor Tile, Floor Vinyl, Furnished - None, Kitchen Island, Pantry, Pull Down Stairs, Washer/Dryer Hookup, Window Treatment All
Property Features
- Lot Access: Paved Road
- Lot Description: Covenants, Level, Sidewalk, Survey Available
- Waterview:
- Parking: Garage Attached
- Utilities: Electric,Gas - Natural,Public Sewer,Public Water,Underground
- Zoning:
Community
- HOA Includes:Management
- HOA FEE:585.00
- HOA Payable:Quarterly
- Elementary: Dune Lakes
- Middle: Emerald Coast
- High: South Walton
850-582-3822499 N Ferdon Blvd Crestview, FL 32536
Go Back
110 Suwannee Drive Inlet Beach, FL 32461
Welcome home to 110 Suwannee Drive. This new home has upgrades throughout that make it stand out from others. From the upgraded kitchen with extra cabinets, vent hood, oversized island with storage, to the upgraded garage with epoxy flooring, storage cabinets, & pull-down ladder for attic storage access. This Brady floorplan located in the Longleaf section of Watersound Origins offers 1960 sq ft with 4 bedrooms, 2.5 bathrooms, all on one level. 10' ceilings throughout, quartz countertops, under-counter lighting, crown molding and much more. Don't miss the opportunity on this home.Watersound Origins is a growing neighborhood perfectly situated by a new Publix grocery, dining, shopping, 30A and so much more.Amenities included are golf, tennis, pickle ball, basketball courts, volleyball, gym, walking trails, along with many neighborhood activities & events.
Listing provided courtesy of Corcoran Reverie SRB
The Google Map used on this page may not work well with speach reader programs. Please call if you need directions to this property.













