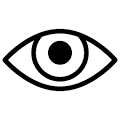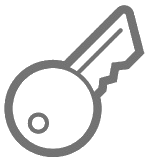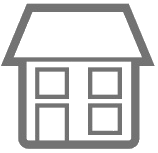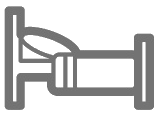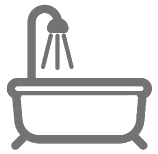Architecture
- Year Built: 1989
- Stories: 1
- Project Facilities:
- Construction: Construction Complete
Interior Features
- Square Footage: 2172
- Appliances: Dishwasher, Microwave, Oven Double, Refrigerator, Stove/Oven Electric
- Interior Features: Breakfast Bar, Ceiling Tray/Cofferd, Ceiling Vaulted, Floor Hardwood, Floor Tile, Pantry, Split Bedroom, Washer/Dryer Hookup, Window Treatment All
Property Features
- Waterview: Lake
- Parking: Carport Attached,Garage Detached
- Utilities: Electric,Public Water,Septic Tank
- Zoning:
- Acres: 1
Community
- HOA Includes:N/A
- HOA FEE:N/A
- HOA Payable:N/A
- Elementary: Walker
- Middle: Davidson
- High: Crestview
850-582-3822499 N Ferdon Blvd Crestview, FL 32536
Go Back
5521 Galaxy Drive Crestview, FL 32539
Enjoy the stunning lake view from the front & complete privacy in the back as you sit around the firepit and watch the fireflies twinkle in the woods. This beautifully remodeled single level, 3 bed, 2 1⁄2 bath also has a small office with private entrance in the main house. The luxurious master suite w/lake view & spa like bathroom features a walk-in shower, soaking tub, & large walk-in closet. The separate living quarters can be an office, MIL, or stream of income. This amazing brick home sits on .64 acres backing up to almost 200 acres of wilderness. The 20x24 workshop w/carport offers endless possibilities! New roof & two hot water heaters (2 yrs). This is a rare opportunity in a beautiful secluded setting in one of the nicest sought- after neighborhoods in North Crestview.Interior:Master Bedroom Main floor, sitting area with lake view Master bathroom Features: Soaking Tub, MBath Separate Walk-in Shwr, MBath Tile, Walk-In Closet. Flooring throughout the house: Flooring: Hardwood, Tile, carpet in master Appliances included: Dishwasher, Self Cleaning Oven, Refrigerator, Microwave, Electric Water Heater Laundry features: Washer/Dryer Hookup Window features: Double Pane Windows, Window Treatments. Interior features: Breakfast Bar, Ceiling Tray/Cofferd, Vaulted Ceiling(s), Pantry, Split Bedroom floorplan, Dining Room, Kitchen, Living Room, Master Bedroom, Studio, Workshop. Fireplace (interior - in living room) Exterior: Construction is Brick, new roof (2yrs ago), 2 Bay Shop, Additional living area off of the carport.
Listing provided courtesy of Savvy Avenue LLC
The Google Map used on this page may not work well with speach reader programs. Please call if you need directions to this property.








